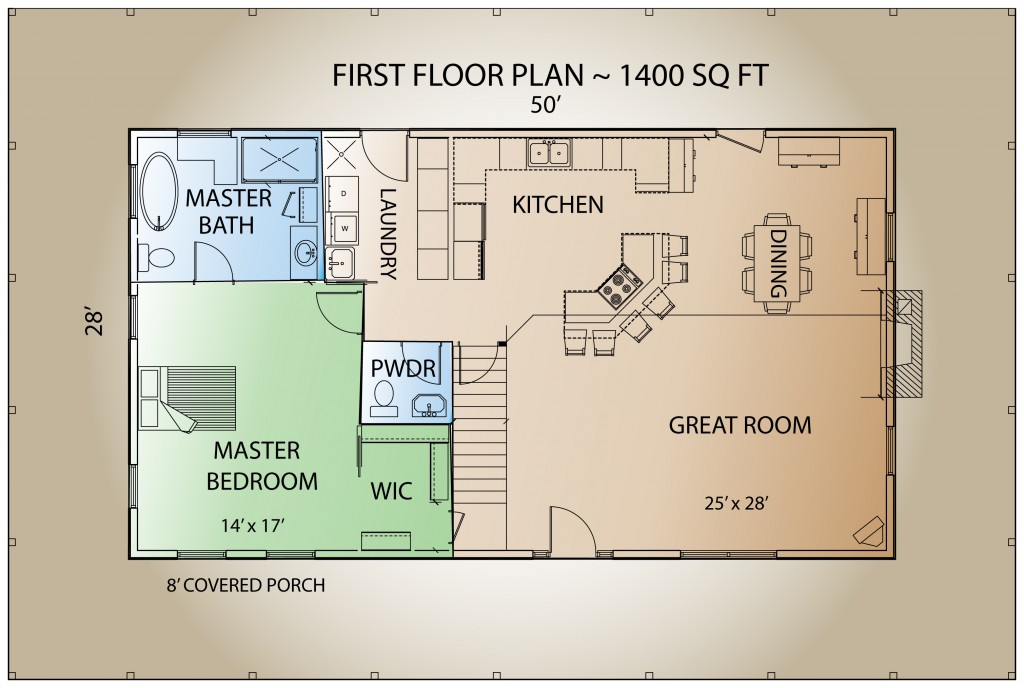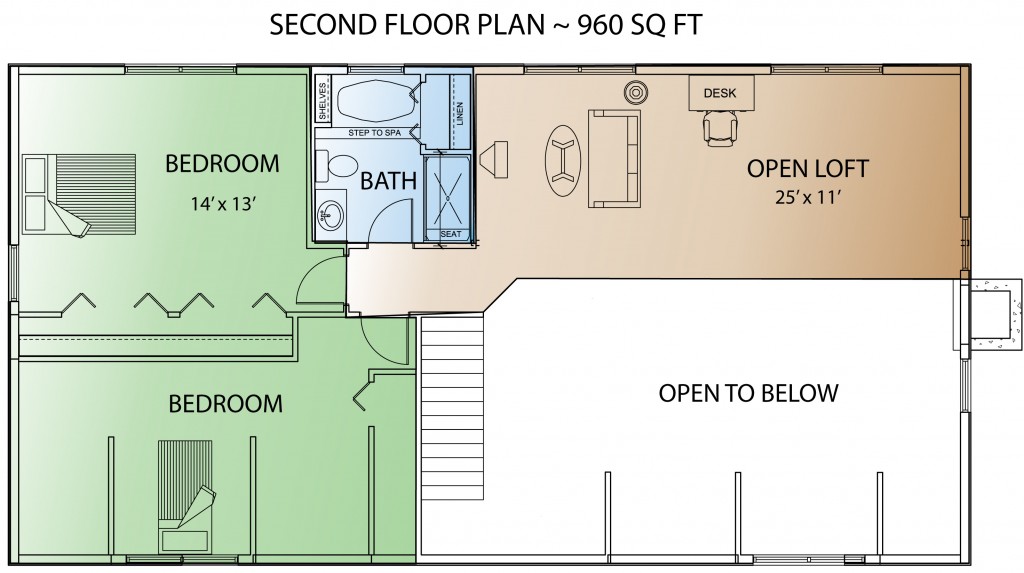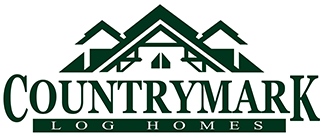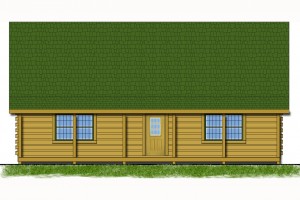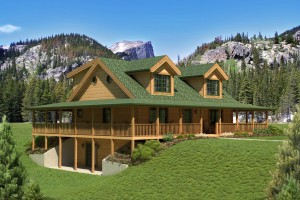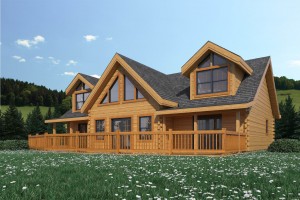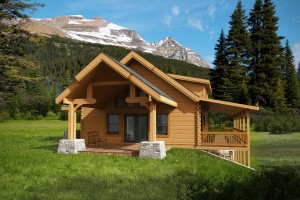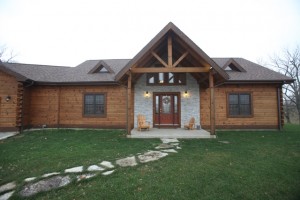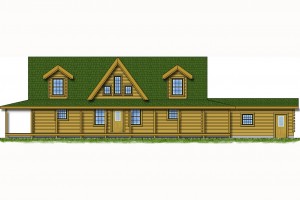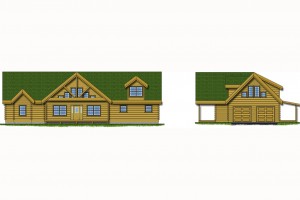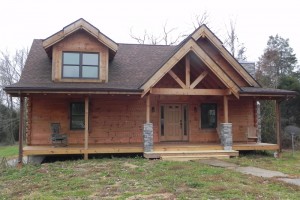
Stoney Brook
2360 SQ FT
2-Story
3 Beds, 2.5 Baths
This floor plan features a master bedroom on the main floor with laundry conveniently located in the mud room entrance. The great room, dining and kitchen areas are open for entertaining. The second floor features an open loft with family area or office space and 2 bedrooms with bathroom.
Stoney Brook Images:
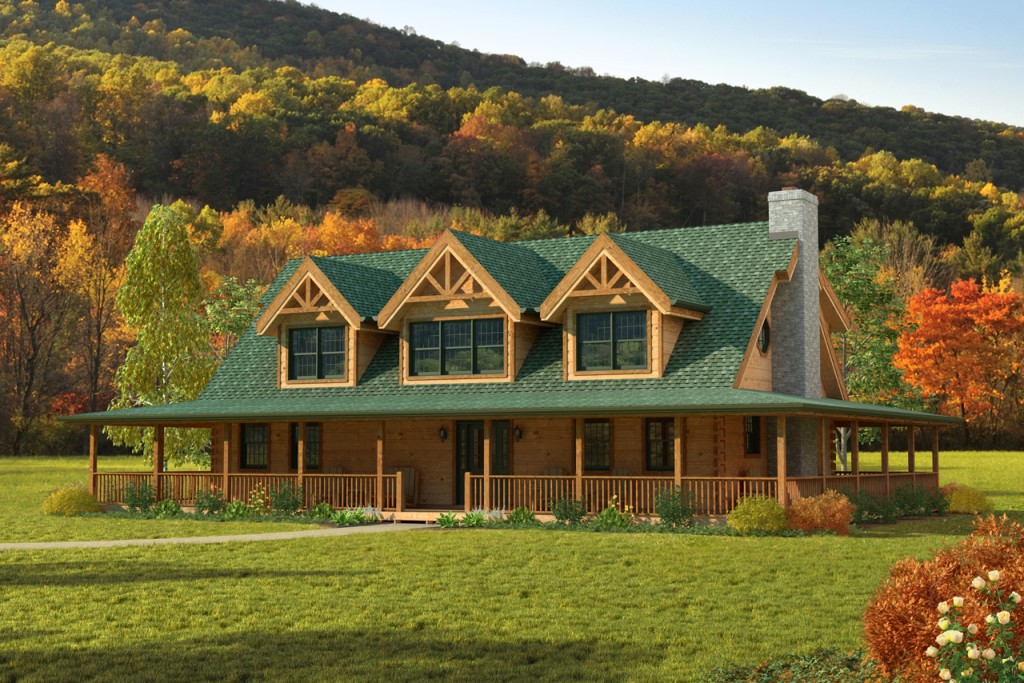
Floor Plan Images:
