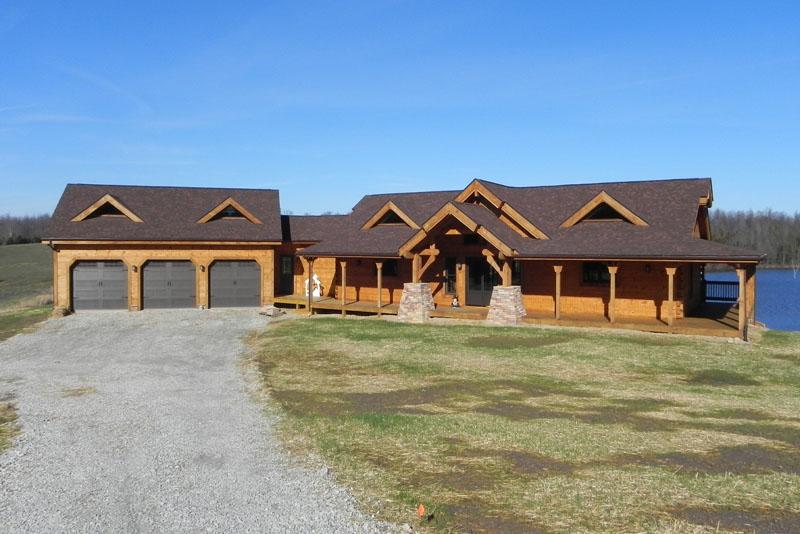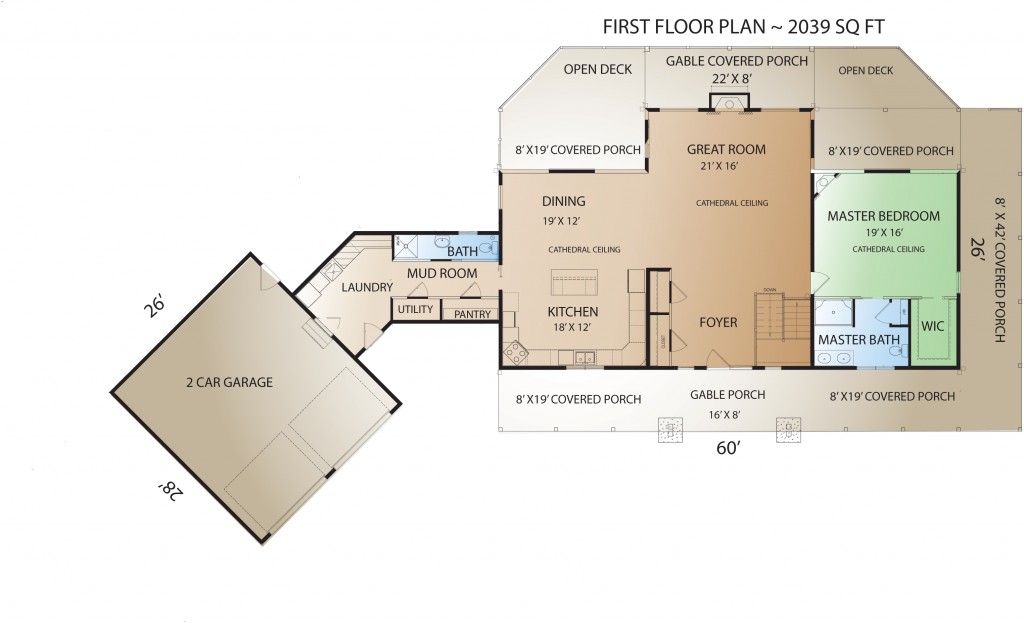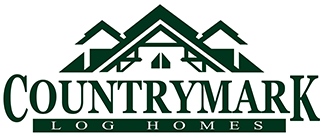
Prairie Ranch
2039 SQ FT
1-Story
1 Beds, 2 Baths
The Prairie Ranch is a ranch style plan with eyebrow dormers on the house and attached garage. The foyer style entrance opens into a magnificent great room with fireplace. The open kitchen and dinning area are fully visible from the great room. The garage is attached through the laundry room with additional storage and full bathroom. The large master suite is positioned right off the great room. This plan can easily include a full basement for additional bedrooms and living space.
Prairie Ranch Images:

Floor Plan Images:



