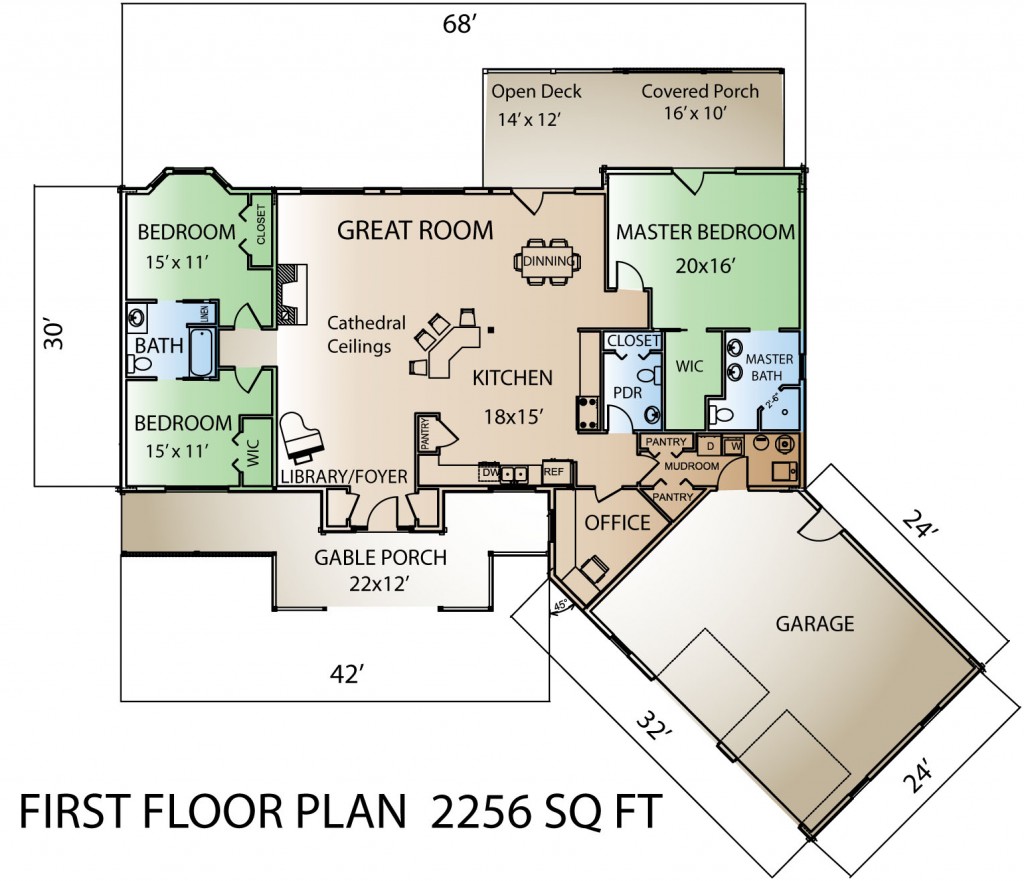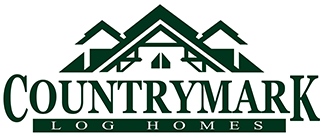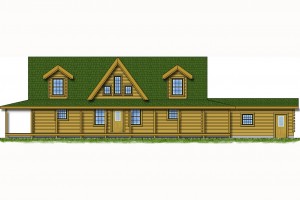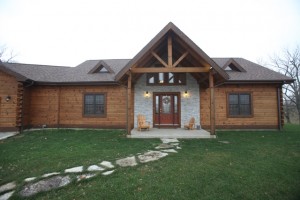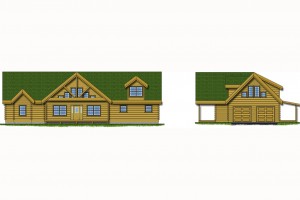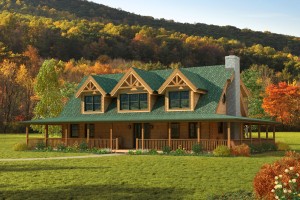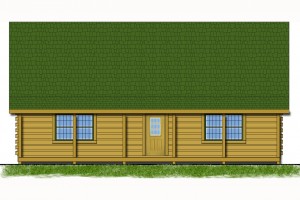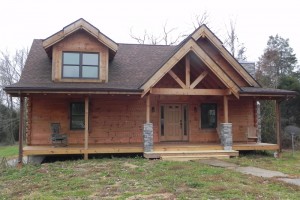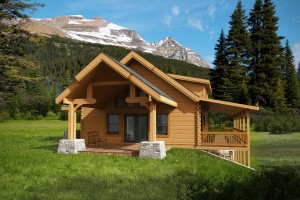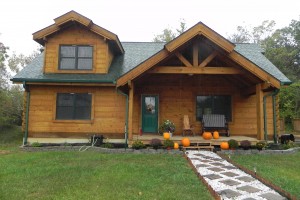
Fall Creek
2256 SQ FT
1-Story
3 Beds, 2.5 Baths
The Fall Creek offers a Master Suite on one end of the home with 2 additional Bedrooms on the other separated by the Open Great Room & Kitchen area. The spacious open Foyer Great Room and Kitchen offer wonderful entertaining opportunities. This plans can be built on a Slab, Crawlspace or Basement.
Fall Creek Images:
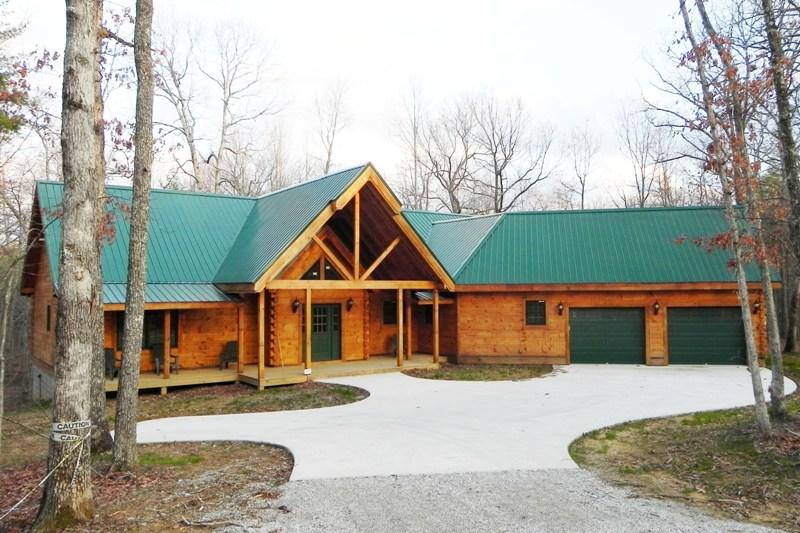
Floor Plan Images:
